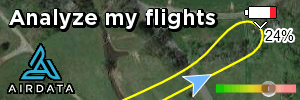Hi folks,
How are you getting your height measurements ? (for buildings / roofs)
One option is going through the Drone deploy browser and drawing lines on 2d.
An auto cad option ? (measuring height in point cloud of auto cad looks tedious)
Virtual Surveyor has a height measurement tool, but I don't think many clients will want to download / use it.
(I guess I could)
Pix 4d only offers a height range, correct ? (would love if they had the same interface as Drone deploy)
thank you in advance for any replies, even if they run tangental.
How are you getting your height measurements ? (for buildings / roofs)
One option is going through the Drone deploy browser and drawing lines on 2d.
An auto cad option ? (measuring height in point cloud of auto cad looks tedious)
Virtual Surveyor has a height measurement tool, but I don't think many clients will want to download / use it.
(I guess I could)
Pix 4d only offers a height range, correct ? (would love if they had the same interface as Drone deploy)
thank you in advance for any replies, even if they run tangental.





