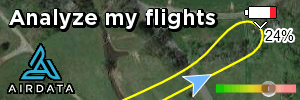Hey all!
So I notice when I look up any content about 3D mapping it never involves a single family home in a subdivision. I would like to know if anyone has done this or what difficulties one can come across in a subdivision. Clearly homes can be somewhat close to each other. Trees may also be in the way. I ask this for purposes of home remodeling, exterior additions, any exterior work, etc... I assume it is possible. I'd appreciate any input on this or any content you find on this matter.
Thanks!
So I notice when I look up any content about 3D mapping it never involves a single family home in a subdivision. I would like to know if anyone has done this or what difficulties one can come across in a subdivision. Clearly homes can be somewhat close to each other. Trees may also be in the way. I ask this for purposes of home remodeling, exterior additions, any exterior work, etc... I assume it is possible. I'd appreciate any input on this or any content you find on this matter.
Thanks!





