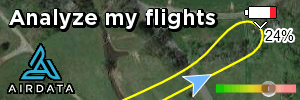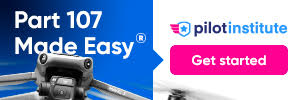I have a P4 and I'm trying to create an orthomosaic for a surveyor so he can do an overlay, align and then draw in details like curbs, sidewalks, manhole covers, etc.
I have been trying to utilize DroneDeploy Pro. I am doing large overlaps (80% on each) and have tried a variety of altitudes, but the end product just doesn't have the resolution he needs to be in the tolerances he wants. Edges are jagged and fuzzy when you zoom in. The actual photos are much clearer.
I export at .8in/px both as single image and as panels as GeoTIFFs.
I've also tried Skycatch with the same results.
Any suggestions?
I have been trying to utilize DroneDeploy Pro. I am doing large overlaps (80% on each) and have tried a variety of altitudes, but the end product just doesn't have the resolution he needs to be in the tolerances he wants. Edges are jagged and fuzzy when you zoom in. The actual photos are much clearer.
I export at .8in/px both as single image and as panels as GeoTIFFs.
I've also tried Skycatch with the same results.
Any suggestions?





